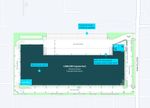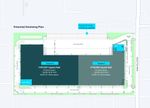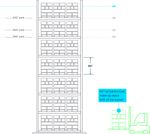For the Refined Pallet
Industry-leading features to empower your business.
±266,000 total square feet
40’ clear height
ESFR sprinklers
5,200 amps, 480 volts
40 dock doors
2 grade-level doors
(20) pit levelers
185’ truck court
50’ X 50’ column spacing (typical)
289 auto parking stalls
52 trailer parking stalls
±9,500 SF Class A office space

Find Your Fit
Take Only What You Need.
Your operation can enjoy a full suite of benefits in a fraction of the space.
Inquire about demising plans to learn about how Prologis Nexus can be tailored to your business needs.
TENANT
SQUARE FOOTAGE
1
119,083 SF
2
147,557 SF

You’re in the Clear
The first of its kind in the market.
A 40’ clear height increases cubic capacity by more than 10-25 percent*.
*1 more pallet position compared to a 32’ clear building. source

CLEAR HEIGHT
SIZE NEEDED TO ACCOMMODATE
40’
245,000 SF
36’
287,000 SF
32’
343,000 SF
30’
430,000 SF

